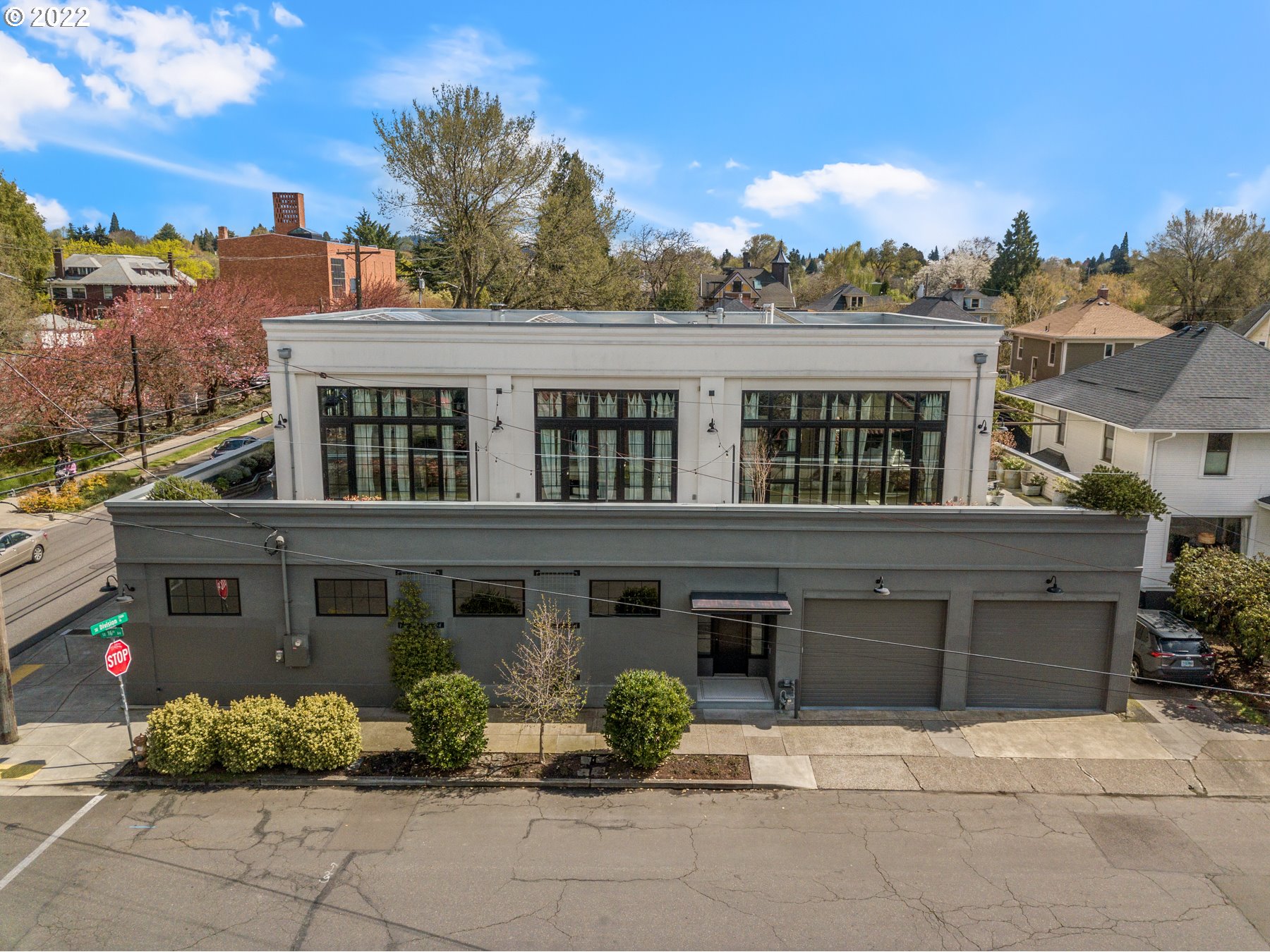Properties
1600
SE
DIVISION ST,
Portland,
Oregon
OR
97202
Sold For: $3,705,000
Listing ID: 22164033
Status:
Sold
Bedrooms:
3
Bed
Total Baths:
4
Bath
Full Baths:
4
Bath
SqFt:
9,990
Sq Ft
Acres:
0.200
Acres
Year Built:
1925
Industrial inspired living. One of a kind, adaptive reuse building made into a dream residence. Local artisans & well crafted materials used throughout. 2 living spaces w/separate entrances, 2 gourmet kitchens, high ceilings, elevator, steam shower, gym, wraparound roof terrace w/garden & water feature, solar power, tankless hot water, radiant heat floors, 890sqft garage, 2k sqft flex space for gallery/office/studio, mudroom in garage w/dog wash. The luxury of space & the imagination to use it! [Home Energy Score = 7. HES Report at https://rpt.greenbuildingregistry.com/hes/OR10193229]
Debbie Thomas Real Estate (Residential)
Email:
info@debbiethomas.com
Office Phone:
5032262141
Office Fax:
5032260283
Primary Features
County:
Multnomah
Price Reduction Date:
2022-10-03T05:08:36+00:00
Property Sub Type:
Single Family Residence
Property Type:
Residential
Subdivision:
HOSFORD ABERNETHY
Year Built:
1925
Zoning:
RM2
Interior
Bathrooms Full Main Level:
3
Bathrooms Full Upper Level:
1
Bathrooms Total Main Level:
3.0
Bathrooms Total Upper Level:
1.0
Building Area Calculated:
9990
Building Area Description:
Architect
Cooling:
yes
Heating:
yes
Hot Water Description:
Solar Hot water, Tankless
Main Level Area Total:
7460
Room 10 Description:
Family Room
Room 10 Features:
Ceiling Fan
Room 10 Features Continued:
High Ceilings
Room 10 Level:
Main
Room 11 Description:
Kitchen
Room 11 Features:
Built-in Range, Built-in Refrigerator, Gas Appliances, Gourmet Kitchen, Island
Room 11 Features Continued:
Wood Floors
Room 11 Level:
Upper
Room 12 Description:
Living Room
Room 12 Features:
Balcony, Fireplace, Great Room, Living Room/Dining Room Combo
Room 12 Features Continued:
High Ceilings, Wood Floors
Room 12 Level:
Upper
Room 13 Description:
Primary Bedroom
Room 13 Features:
Balcony, Bathroom
Room 13 Features Continued:
High Ceilings, Walk in Closet, Walk-in Shower, Wood Floors
Room 13 Level:
Upper
Room 4 Description:
Bonus Room
Room 4 Features Continued:
High Ceilings, Wall to Wall Carpet
Room 4 Level:
Main
Room 5 Description:
Laundry
Room 5 Features:
Deck
Room 5 Features Continued:
Sink, Washer/Dryer
Room 5 Level:
Upper
Room 6 Description:
Mud Room
Room 6 Features Continued:
Closet, High Ceilings, Sink
Room 6 Level:
Main
Room 7 Description:
2nd Bedroom
Room 7 Features:
Bathroom, Ceiling Fan
Room 7 Features Continued:
Bathtub, Suite, Walk in Closet, Walk-in Shower
Room 7 Level:
Main
Room 8 Description:
3rd Bedroom
Room 8 Features:
Ceiling Fan, Storage
Room 8 Features Continued:
Closet
Room 8 Level:
Main
Room 9 Description:
Dining Room
Room 9 Features:
Balcony, Great Room, Living Room/Dining Room Combo
Room 9 Features Continued:
High Ceilings, Wood Floors
Room 9 Level:
Upper
Stories:
2
Upper Level Area Total:
2530
External
Exterior Description:
Hard Concrete Stucco, Other
Exterior Features:
Deck, Dog Run, Garden, Gas Hookup, Patio, Rain Garden, Raised Beds, Sprinkler, Water Feature
Fuel Description:
Gas, Solar
Garage Type:
Attached, Oversized
Lot Features:
Corner Lot, Level
Lot Size Dimensions:
85 X 100
Lot Size Range:
7, 000 to 9, 999 SqFt
Property Attached:
no
Property Condition:
Updated/Remodeled
Road Surface Type:
Paved
View:
yes
View Description:
City
Water Source:
Public Water
Window Features:
Double Pane Windows
Location
Directions:
SE 16th & Division - FRONT DOOR on 16th
Elementary School:
Abernethy
High School:
Cleveland
Middle Or Junior School:
Hosford
MLS Area Major:
Portland Southeast
Senior Community:
no
Additional
Accessibility:
yes
Architectural Style:
Custom Style, Loft
Association:
no
Days On Market:
224
Energy Efficiency Features:
Car Charging Station Ready, Double Pane Windows, Solar, Solar Hot water, Solar Photovoltaic, Tankless
Green Certification:
yes
Home Warranty:
no
Internet Service Type:
Other
Supplement Number:
1
Third Party Approval:
no
Financial
Bank Owned:
no
Buyer Financing:
Cash
Current Price For Status:
3705000
Disclosures:
Disclosure
Listing Terms:
Call Listing Agent, Cash, Conventional
Short Sale:
no
Tax Annual Amount:
28343.18
Tax Year:
2022
Zoning Info

Contact - Listing ID 22164033
Data services provided by IDX Broker


